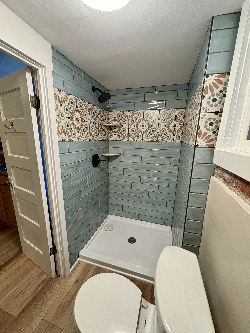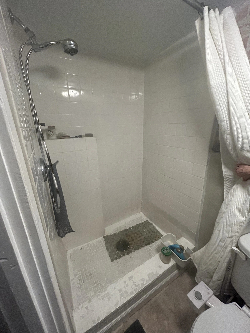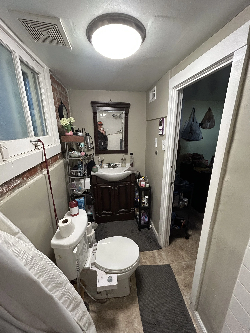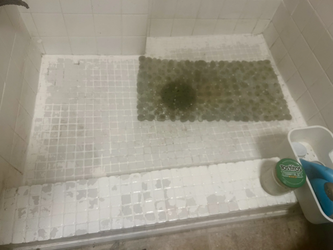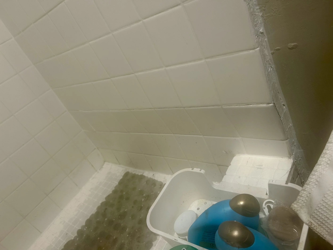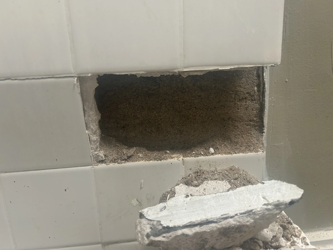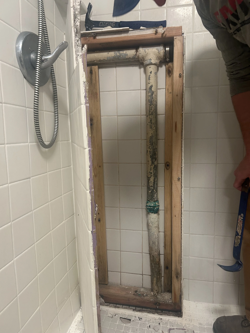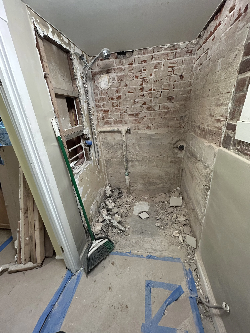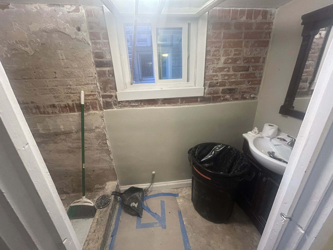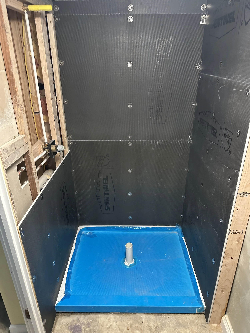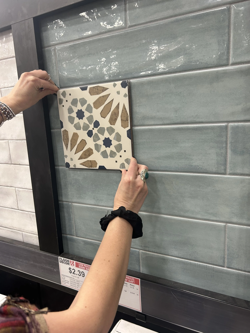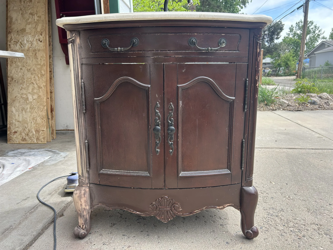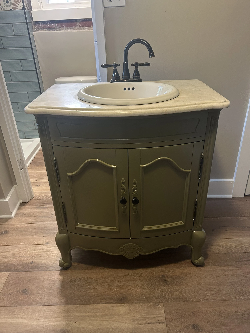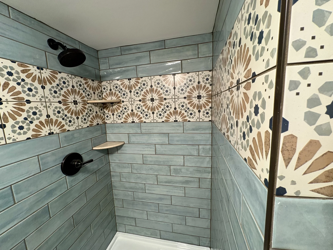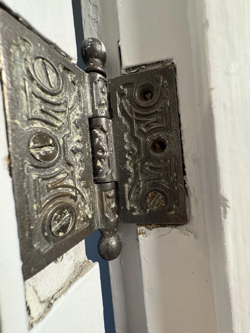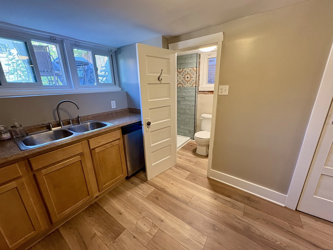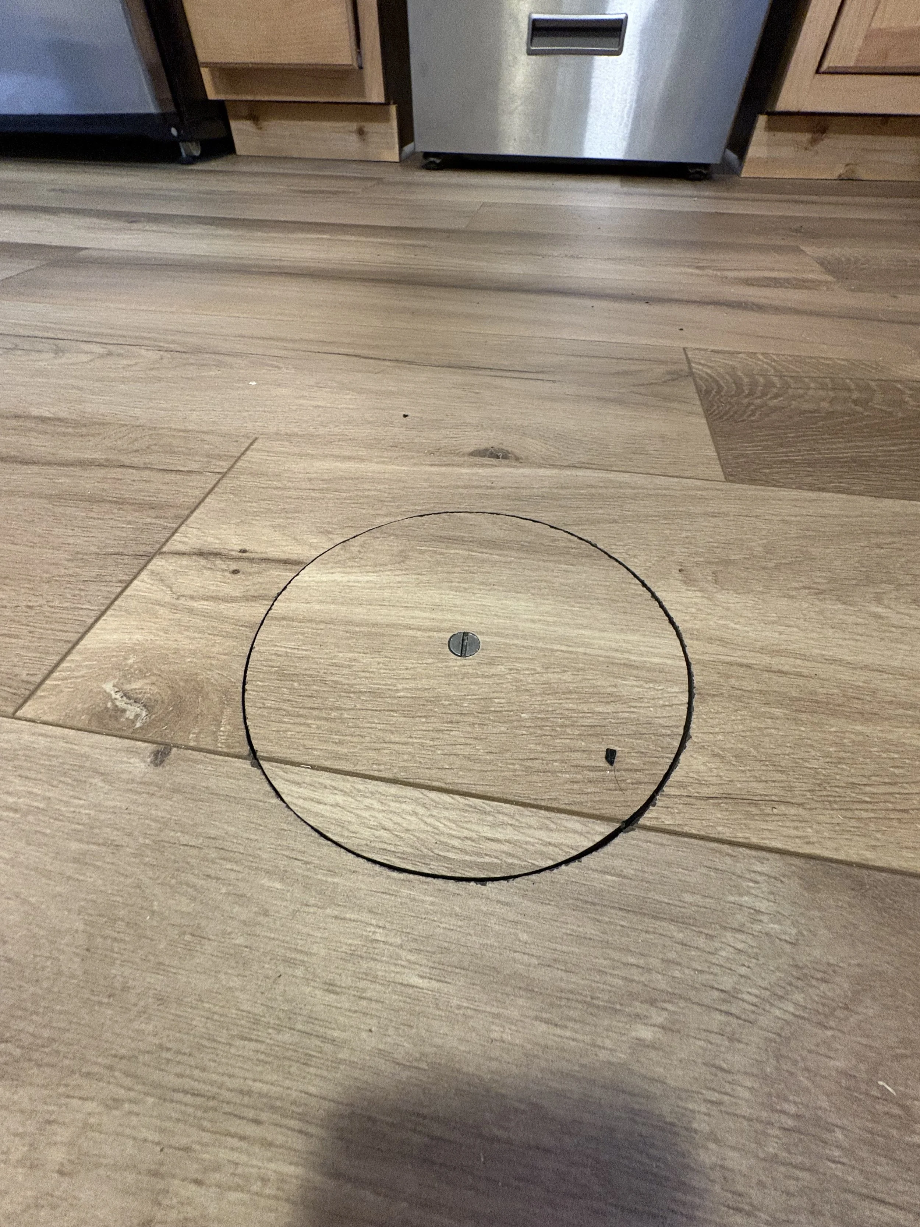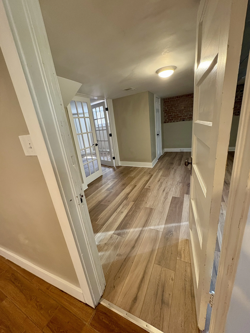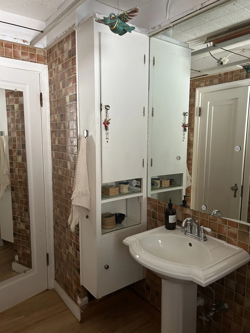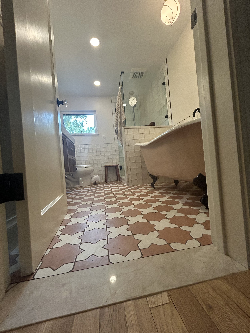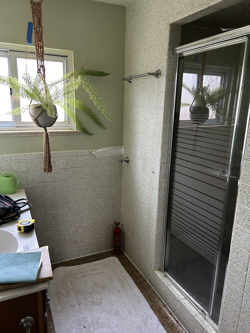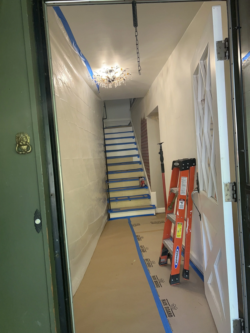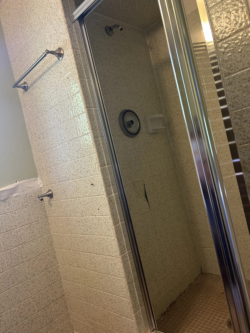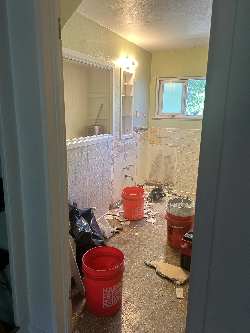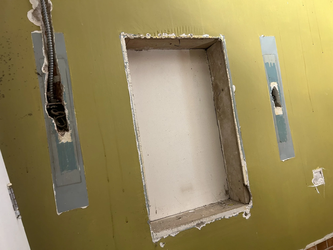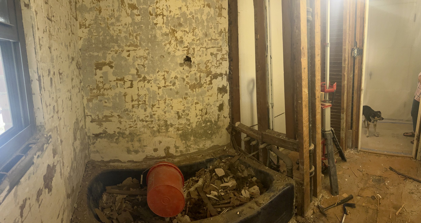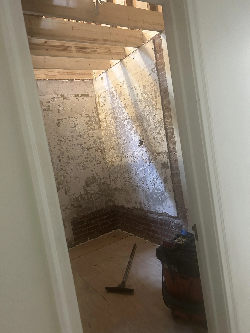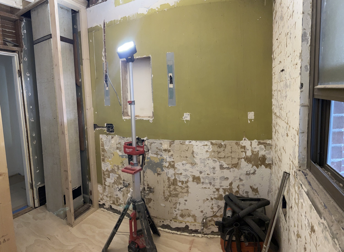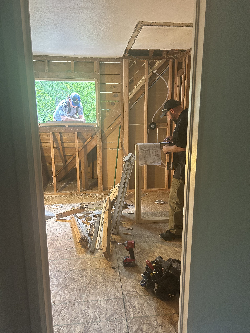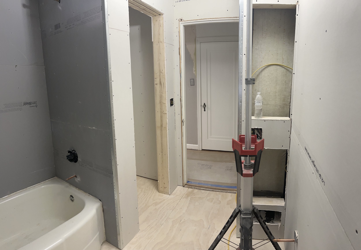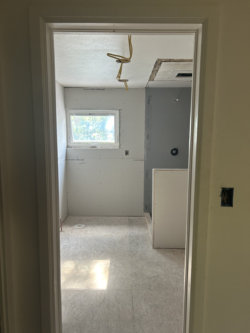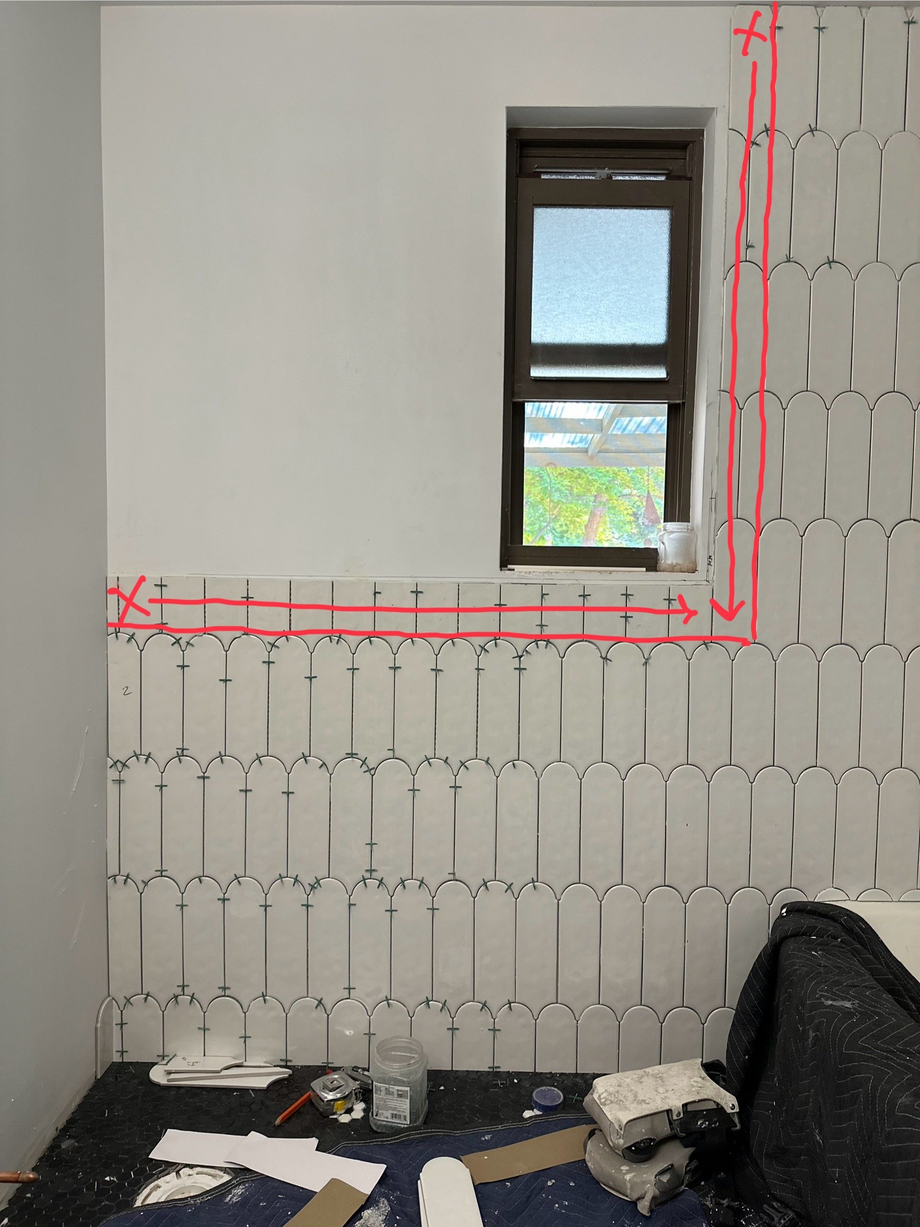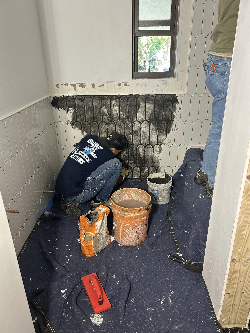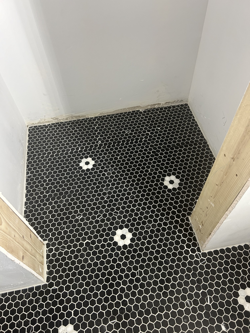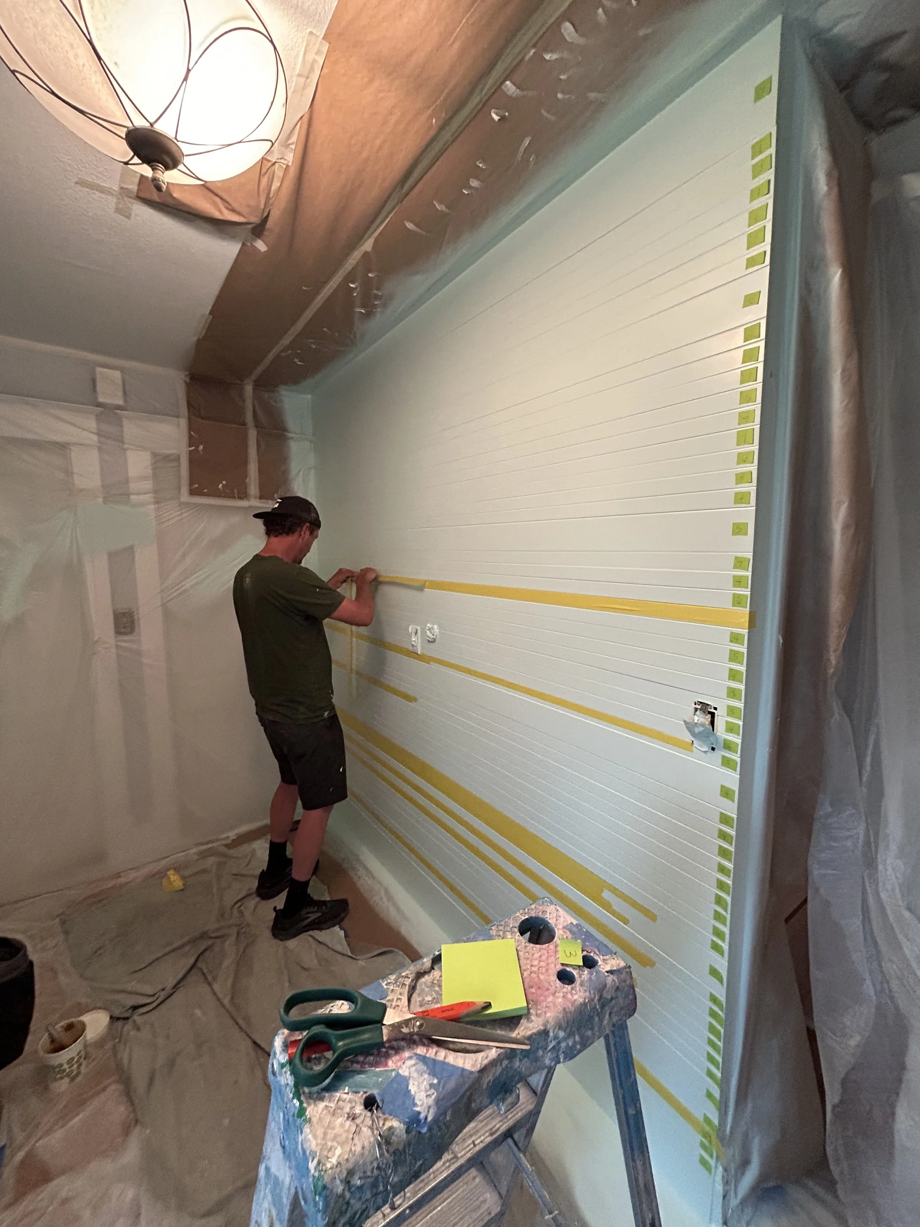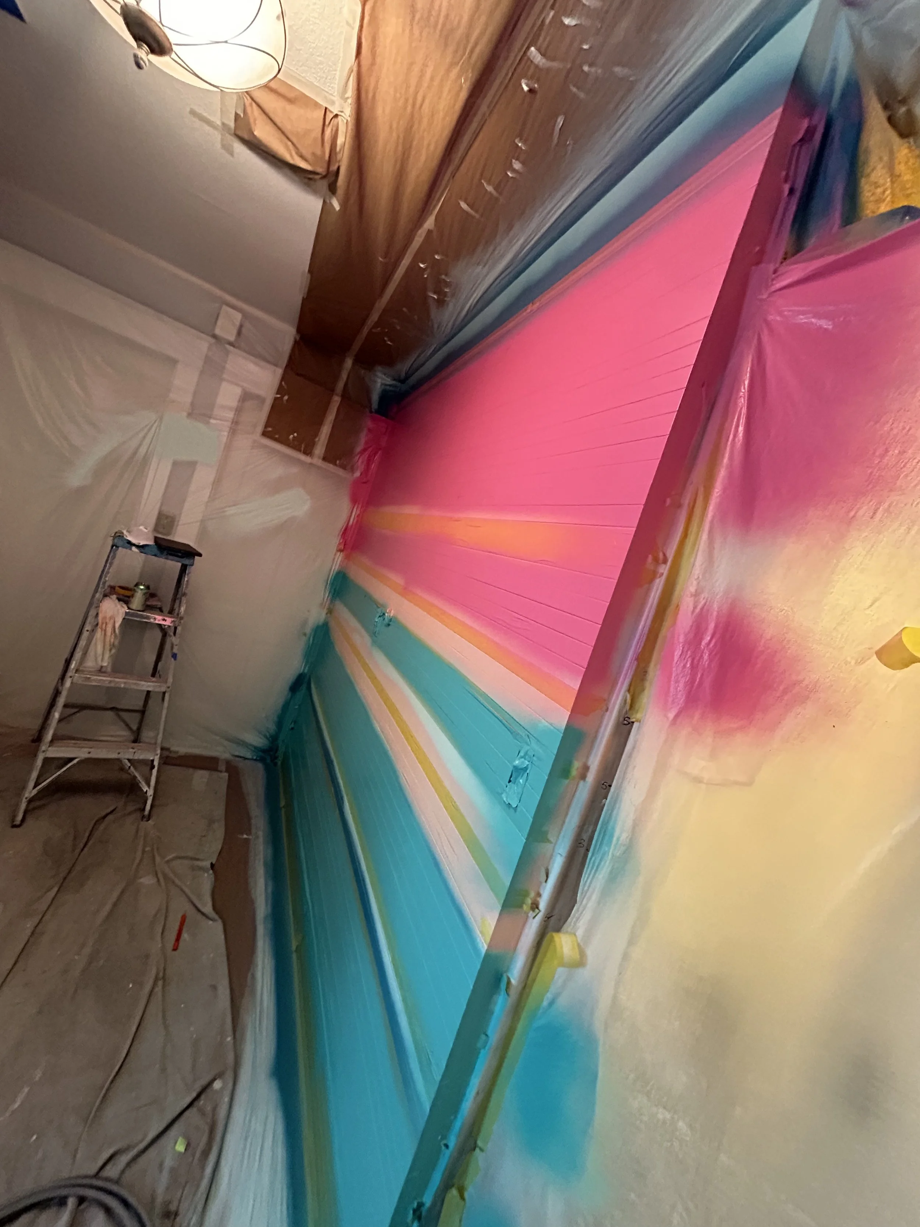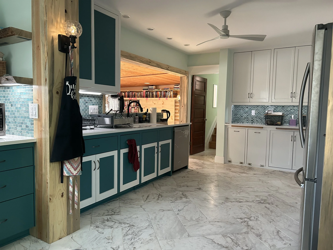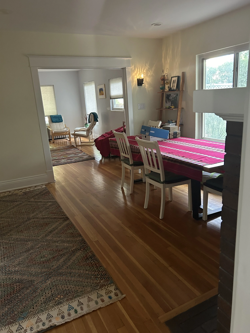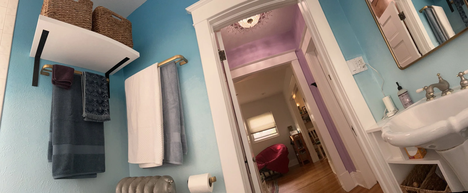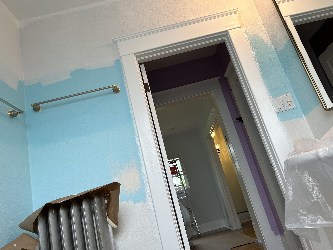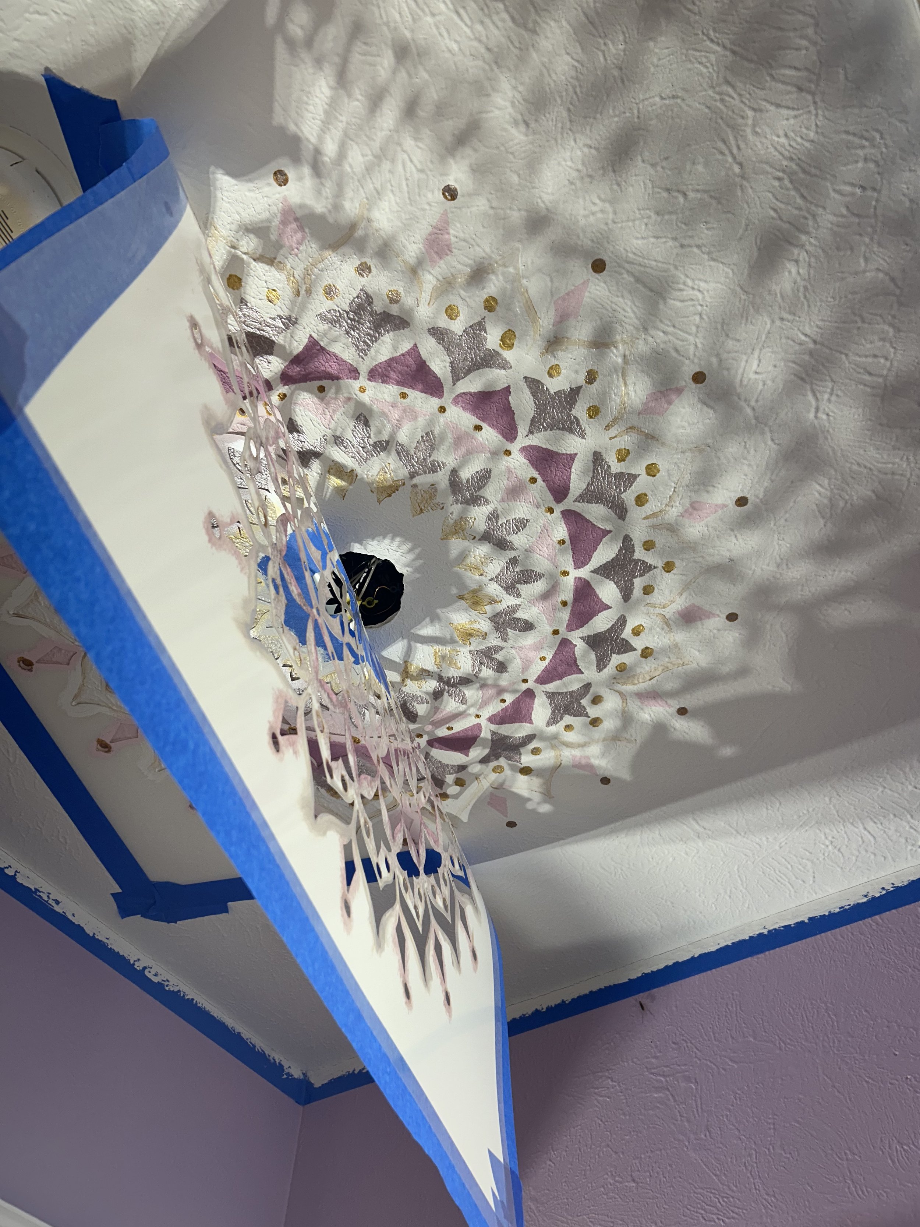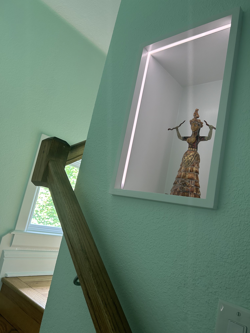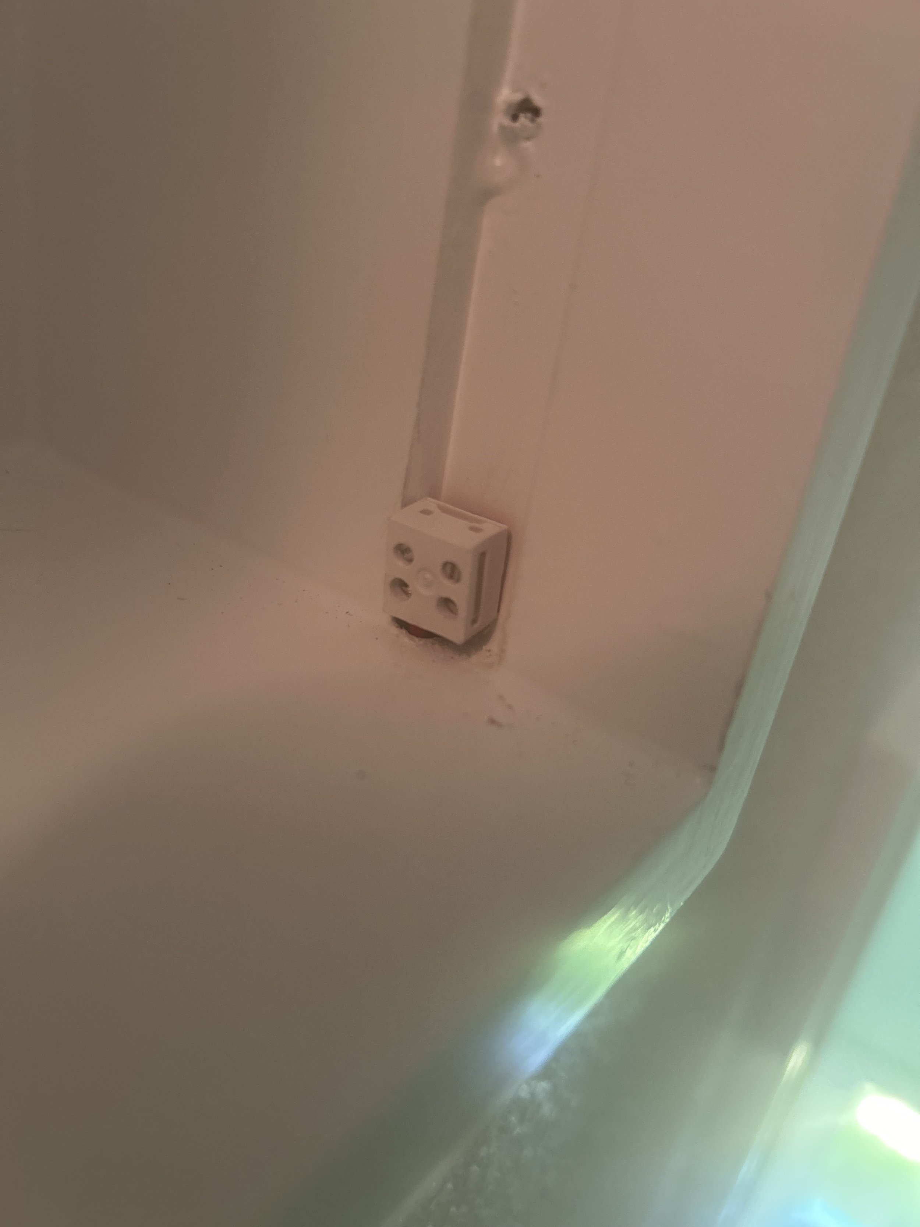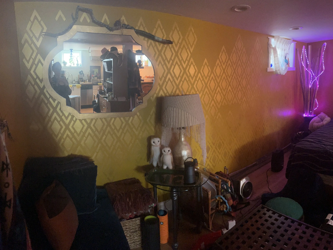PROJECT PORTFOLIO
It started with the shower tile’s peeling paint…
A cute historical basement rental’s lease was up, and in the hope of a quick-fix between renters, we discovered two big obstacles: buckling shower tiles, and the unworkable residue of cat urine. The shower had to go entirely, and we needed to re-center the footprint (drain, plumbing) after properly framing in the plumbing vent (which was previously in a funky-framed, non-waterproof utility chase). We were very lucky that mold hadn’t set in, as three sides of the shower enclosure were foundation cement and brick. Like with every small fix you hope will stay small (b/c you haven’t budgeted for anything else), it of course, does not. Such is the peril of historic home ownership!
There was deliberation about whether to keep the project just to the shower, or if it was worth giving the whole immediate space an affordable facelift (kitchen/bath all together), and whether or not to include a new floor in the project. Once we concluded that we could not ignore or easily clean the cat residuals (obliterated all the 2-year new carpet in the bedrooms), we decided that high quality, “waterproof” LVP would be a more appropriate solution. In solving the smell issue, and choosing to expand the scope of the project to an outcome that made the best sense, we were bringing the apartment to a higher market value. We had to adjust expectations to meet the needs of the situation… and came up with a really sweet lil’ upgrade! New LVP flooring in 70% of the apartment, with appropriate trim to tie it all together. Took down the challenging storm windows that got in the way of them ever being opened. Rehabbed and painted a period-style vanity off Marketplace, to add a little more personality to the space. Kept the toilet and mirror. Repaired the decorative period hinges, on the period bathroom door. Fresh, quality paint throughout the bath and kitchen and large entry stairwell, including woodwork/trim; touch up in the rest of the space. Quality contractors who did good work. Stylish and affordable tile and flooring from Floor and Decor - it felt really good to incorporate some color and pattern. Autumn Green (a dark olive green) was our grout color & caulking choice, which is echoed in the vanity. The earthy elements of this space are embraced, and the tile feels like a luxury spa, very pleasing & harmonious to the eye. A major refreshment to a charming apartment, in the heart of town.
Project collaboration: Mya Bea, Natalie Franciose, Greg Slain, James Douglas. Tile installation: Javier Lopez.
20 years And Finally Some Staging Tables
After living in this home for over 20 years without adequate staging tables in the garage, life changes prompted a fresh beginning for this older client. After losing his beloved wife and then approaching a serious surgery that would limit how he would get around, we made the case for table-height surfaces with which to stage and process all the things that usually ended up on the garage floor. We unearthed a most excellent work bench that needed to be assembled, and built two work tables from existing lumber, for better flow in and out of the house, as well as processing camping road trips out of the classic VW van. Lots of tools, gear, and household supplies that have long been shuffled from one chaotic pile to the next (never knowing where anything really was). Our next phase will tackle the shed, to better organize yard equipment and sports gear, once the surgery heals and weather is warm again. Also more refinement and organization of tools, once a deeper assessment of what’s still relevant can be made.
Project collaboration: Mya Bea and James Douglas
Hunter Needs A Functional Garage
Hunting is serious business when it comes to loading in, loading out, and processing the meat. This garage began with virtually NO counter space to accommodate the regular trips this client would take with dogs and ammo. There was no good staging space for things coming in and out of the house, no place to process camping gear or munitions, no dedicated location for meat processing equipment, and yard equipment and spare tires were tripping over itself. Happening in phases, we are slowly turning piles of chaos into functional work spaces. Another phase or two is scheduled for the future, but we’ve made a lot of progress. Taller and deeper than standard counter size is great for this tall client, and the new stand alone work bench means he can take it with him if he ever moves.
Project collaboration: Mya Bea and James Douglas
Stunning Double Bath Remodel Up-Levels Entire House
We were pretty clear about the scope from the beginning: stylishly & functionally update two mid-20th century bathrooms in a much older farmhouse, that were bogging down this family’s sense of fully inhabiting their home. Eventually we tacked on an office door upgrade, wallpaper seal & wall retexture (mostly smooth) the main entry hall and stairwell, and repainting the front-visible sides of the house and outbuildings. This project was a full gut, save the upstairs period-porcelain tub, which we relocated to the downstairs (an equally stunning period console sink was found to make the pair).
A tight timeline was needed to minimize the amount of the time these two key bathrooms were out of comission. Fortunately there were other options on-site, and we were able to get the basic functionality of both baths up and running within three weeks. Outside of some important product delays, the project came in at a budget and timeline that felt fair to the adjustments we were making, and really not that far from the mark we initially aimed. Everyone is quite happy with how things turned out. Had a tremendous design ally in our client, Gwen, and her persistence is what gave us this winning tile combo, elegant light fixtures, and striking plumbing hardware. An interior-designer in her heart, and a real-life artist, her design eye offered a cohesive and well-curated jewel to the crown of this wonderful project.
Electrical, plumbing, and HVAC all had upgrades, while we had the walls open. New upstairs window and reclaiming some of the adjacent bedroom’s closet, in order to get us more space for the shower. Had some water damage from the upper shower to the lower bathroom, but fortunately no structural damage (although we did have to reinforce the upstairs floor to accommodate a new cast iron claw foot tub). Tile was our biggest rodeo, but in the end, successful! Mostly b/c we went with several vendors, some out-of-state, and ordering enough within our scheduled timeline, got a bit nail-biting. Always give tile time! Time to decide and order BEFORE your installer is on-site🤣 Tile with style generally requires care and attention and knowing what is going on, well in advance — and attentive management as the work is being done. Your tile installer will need to know the layout and how complicated, and whether they are up to the task.
There are too many favorites to list, but some highlights: The opposing grout in up and downstairs tile brings a whole other level of texture and spacial definition that feels foundational to this design aesthetic. The two-tone cast iron claw foot tub comes from some great folks in Missouri, USA (The Tub Connection); they can match Sherwin Williams paint colors, for that extra mile of design cohesion. Our stone cutters found a single slab of this exquisite caramel quartz, and cut our waterfall vanity, window & shower sills, and the door thresholds from it. The floating vanity and refurbished antique doors. And all of the finishes, really. A job well done, as we prepare for further projects with this client.
Floating vanity & builder boots-on-the-ground: Greg Slain. Tile install: Javier Lopez. Plumbing install: Josh Nance. Lighting install: Jesse Reichow. Wall finish: Manual Saez & Gary Riffel. Stonecutters: Stone Distribution Center. Paint: Luke Wahlberg. Woodwork refinish: Mya Bea. Design collaboration: Mya Bea, Greg Slain & Gwen Pollara.
Before & After
Construction Process
Deconstructed Rainbow Wall
We were looking for a more flamboyant/creative way to interface in the public hallway in/around the laundry room. In the end, the labor it took for this project would have been wasted inside the cramped laundry room (with a door), so we decided to make a statement wall for the top of stairs. We did some basic harmonic maths to come up with a pattern of verticals of varying heights. The inspiration was some sort of deconstructed rainbow, extrapolated from a concept photo on pintrest.
Project collaboration: Mya Bea, Luke Wahlberg & Greg Slain.
80% Done! Lighting is Everything!
Once the finish lighting gets installed, you know the project is getting closer to the end! Client has an exquisite design eye and all the hard work in research and running all over town, paid off! Besides the recessed lighting, the only decision in this bath was to find a 1920s stylish above-mirror vanity sconce. This fixture takes replaceable LED A-lamps -- which I appreciate b/c if the bulbs go out, you don't have to replace the entire fixture (the way you do with all the integrated LED fixtures). By getting soft-white, color-corrected (high CRI) bulbs, they really do mimic the old incandescent lamps of yore. And on a quality dimmer... you get the whole range of functionality (nightlight to super bright). Love seeing the space come together! Gorgeously spacious pedestal sink (tho a pain to install😅); classic black marble hexes for the floor; alluring curves of a bold wainscoting, finished in a pencil bullnose, like the underscore of a beautiful sentence. Subtle but warm creamy walls (SW "Shoji White") bring extra lift to an otherwise very naturally dark room (small window under a deep porch). Elegant and intriguing, and seriously upgraded with the plumbing fixtures -- it's an investment worth considering... and maybe not as expensive as you'd expect. Pressure-assist toilets are a noise that is easily adjusted to, once you experience how well they clear the bowl! Quality faucets and shower/tub fixtures give confidence and a seriously upgraded experience when using them. And tile... like this dreamy combo... just makes you feel amazing every time you go into to do your business. Having reps, like we do, who can navigate the product market, is a huge time-saving bonus; and we can find quality fixtures at price-points that aren't so very much more than basic big-box purchase. A little bit of research, thought, and planning can yield FAR superior fixtures/finishes than you would otherwise normally never get.
Lighting & plumbing fixture collaboration: Gwen Pollara & Mya Bea. Lighting install: Jesse Reichow. Plumbing install: Josh Nance.
Emergency Mold Mitigation Rainbow House Repaint
Client temporarily moved back into their rental property after selling their primary residence... only to discover it was riddled with mold from previous tenants! On a serious deadline to mitigate and reboot, we were brought in to do the color consult and paint. Everything about the space was depressing and outdated and toxic, like a bad college rental. Turning things around meant, in part, a serious color injection... and rainbow houses are our specialty, so it was great to lean into some bold choices. My special favorite (Sherwin William's "Auric") ended up in the dining room... it's a gold that changes all day long, and I'm always so glad to be experiencing it! Luminous, feminine pastels round out the upstairs bedrooms; mauve against deep teal is an exciting contrast to bridge the upper and lower levels. Now a part-time STR, this house is unique and soulful heads-above the usual offerings.
Paint collaboration: Anastacia Dadashpour, Mya Bea, and Luke Wahlberg.
This Tile is Fresh!
We love tile as a fine finish -- but it's a tricky business to get it installed well, and with style. We had our own funny rodeo, and in the end, we're pretty dang satisfied with what came together. Planning ahead so that everything is ready at the beginning of install, is optimal. And even then, pivots still need to be made. Such as: how high the wainscoting, based on this particular tile shape/size. On that particular front, we decided that the top curve of the white popsicle tile was the proper visual stopping point, so we had to take out a row that we otherwise planned for. Some repair was needed, but we are SO happy we decided to make it right, the very next day. Which is WHY: regular team meetings to make sure the many many details are dialed in! Pivots are always a part of the process, and we do them as smooth as we can. These opposing grout lines look stunning - it's a bold choice, and everyone is in love!
Tile collaboration: Gwen Pollara and Mya Bea. Tile install: Javier Lopez.
Lavender House Repaint, 20 Years Later
A beloved color scheme for over two decades, the house and garage didn't want to have a drastic change -- but it DID need a repaint! After a considerable amount of prep to scrape, sand, and caulk, we got into a more nuanced palette of lavenders, to better emphasis this trim that was more of an afterthought than a feature. By painting the entire underneath of the soffits, we were able to make the trim elements stand out, with better cohesion. Instead of one accent lavender, we used four different shades (light to dark) to give the house more depth. The teal window borders are the same as the cabinet accents in the new kitchen, and the client loved this tie in. It won't change the character of this charming residential neighborhood, but it DOES look like a fresh & fine upgrade!
Paint collaboration: Mya Bea and Luke Wahlberg.
Soul Mural in an Otherwise Terrible Hallway
Your basic soulless hallway, badly flipped. A work-from-home client who passes through this space dozens of times a day; something needed to be done! We collaborated on a soul portrait/mural, expressed through layered wall stencils in Phase 1. Future iterations envision floor-to ceiling photographic collage elements to further fill-out the space.
Muralist: Mya Bea.
Lookin’ Goooood🤩
What began as a decluttering project during the end of the pandemic, has turned into a house makeover that's been going in phases for the last couple years. We are about 75% through the entire house at this point. Started with the notion of tiling the kitchen floor, which turned into a full remodel, which led to all the rooms on the main floor, and then the common spaces upstairs, and a full repaint of the exterior. Not too much left to do, and it's an entirely different abode these days!
Custom furniture/trim: Greg Slain. Custom kitchen cabinets: Sasha Bolousov. Kitchen floor tile install: Eli Whittington. Kitchen backsplash tile: Ryan Hircsh. Cabinet paint: Luke Wahlberg. Lighting install: Jesse Reichow. Paint scheme: Mya Bea. Fine finish paint: Mya Bea.
Bathroom Fade Facelift
Client didn't want to go crazy with a full bath remodel, but a facelift was necessary. We had to work with the existing tile and 1980s brass shower fittings. There was no shelf, countertop or storage space; the lighting was poor, the fan was loud. So we upgraded the medicine cabinet to a luxurious 40"H, replaced the fan unit, adjusted the lighting a few times to get it right, and did this great Grecian-blue inspired fade on the walls. New towel bars and linens, and it's a whole new space!
Fine finish paint: Mya Bea. Custom sink shelf: Greg Slain.
Princess in the Middle of the Night Hallway
Walking this throwaway passthrough space a couple dozen times a day... as we were rebooting the whole main floor, this nomansland was begging for a makeover! Centered the off-centered light, replacing the industrial LED recessed light with a sparkly semi-flush. Mural of a mandala called "Generosity" behind. A bit difficult to stencil on such a textured ceiling, but at eye-level, it reads fine. Usually under low-light conditions, as this is the passage from bedroom to bathroom (middle of the night). Exquisite night light.
Muralist & fine-finish paint: Mya Bea.
Art Niches in a Stairwell
What began as a client inspiration from a restaurant while traveling, became an impromptu project in our latest project phase. We took our best guess at what was possible, then refined after we cut the holes to see what sort of walls we we working with. This part of the house abuts additions that were done in 1930s, 1970s and early 2000s... so each wall had a different story behind it, as we cut in. Built the niche boxes with a groove to recesses the LED strip tape light (on a Lutron dimmer, set for extra low dimming levels). Semi-gloss white for a candy-shell surface; thick, buttery & luxurious.
Project collaboration: Mya Bea and Greg Slain.
Woodwork and Trim Restoration in a Funky Victorian
Prep is everything! It's what the paint sits on top of, and restoration work means the prep has to be done right. When the trim surface can be restored/rebuilt, a durable enamel can be developed, giving a sheen and longevity that will last 20 years.
Fine-finish paint: Mya Bea.
Metallic Basement Stencil Wallpaper Vibes
Even though this basement has good natural light (for a basement), it was crying out for a gold metallic wallpaper overlay to add some pizazz to this non-conforming mother-in-law suite. SW Auric is the rich ochre-gold underneath the stencil. Some gaps in the pattern were left for both visual interest and to deal with stenciling around the window opening and trim. Even when the lights are off, the gold picks up ambient light and seems to glow by itself; made especially magical when fairy lights are on. Adds much luminosity that makes dwelling in a basement so much more appealing.
Fine-finish paint and stencil: Mya Bea
Guest Bedroom Paint Upgrade
This historic home has seen five children and lots of stuff over the years; well-loved and also beat down. Major wall repair was needed before freshening up the space with a vibrant calypso blue and woodwork restoration. The result was a guest bedroom that the clients could feel good about bringing their many beloved friends into.
Fine-finish paint: Mya Bea and Luke Wahlberg
Pop Raspberry Dream Laundry Room
This is a big, bold art house, with a large family, always out and about on a fabulous social outing — clothes are a major operation in this household. As such, this utilitarian workhorse space wanted an equally fabulous facelift! Easy to poo-poo “it’s just a laundry room”… but the impact is that everyone was more excited to be down there (which they needed to be, anyway). Why be basic when you can be fun?
Fine-finish paint: Mya Bea and Luke Wahlberg
